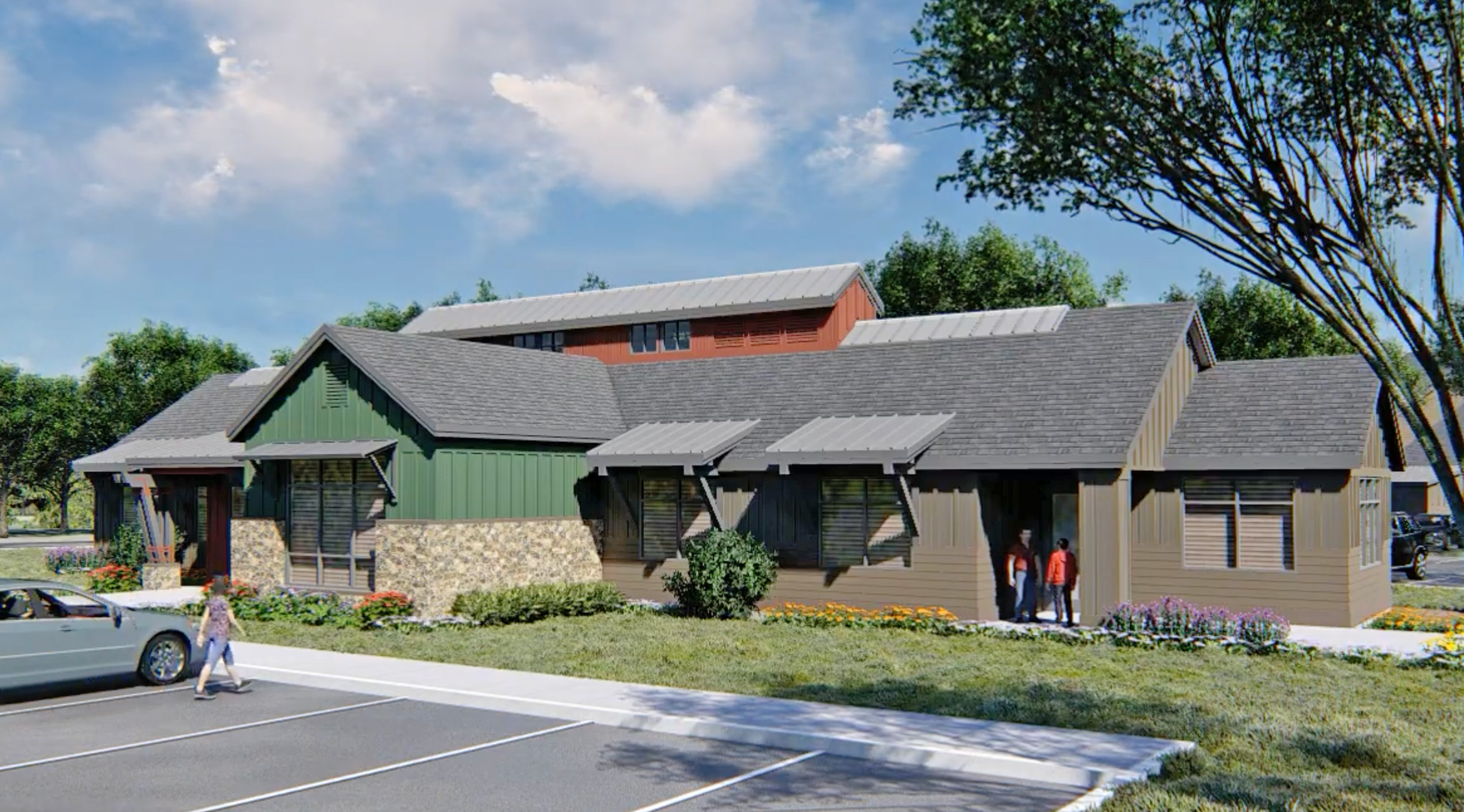WILLITS, CA
This $55.7M new residential center will consist of approximately 56,000 SF over 12 buildings: an administration building, seven dormitories, an education building, a recreation building, a multi-purpose building with a kitchen and dining room, a warehouse with a work area, and a hazardous materials storage room. The site will include 101,000 SF of paved surface for driveways and parking, and 78,000 SF of concrete paving for service and staging areas, and walkways. The facility is designed based on a prototype and CCC’s residential needs to house 120 permanent corps members. The facility is intended to be designed to ZNE and achieve at least LEED Silver Certification and is slated for completion in 2024.
6D, in a joint venture, provides construction management services, including construction project design review and evaluation, construction mobilization and supervision, bid evaluation, project scheduling, cost-benefit analysis, claims review and negotiation, and general management and administration of the project.
