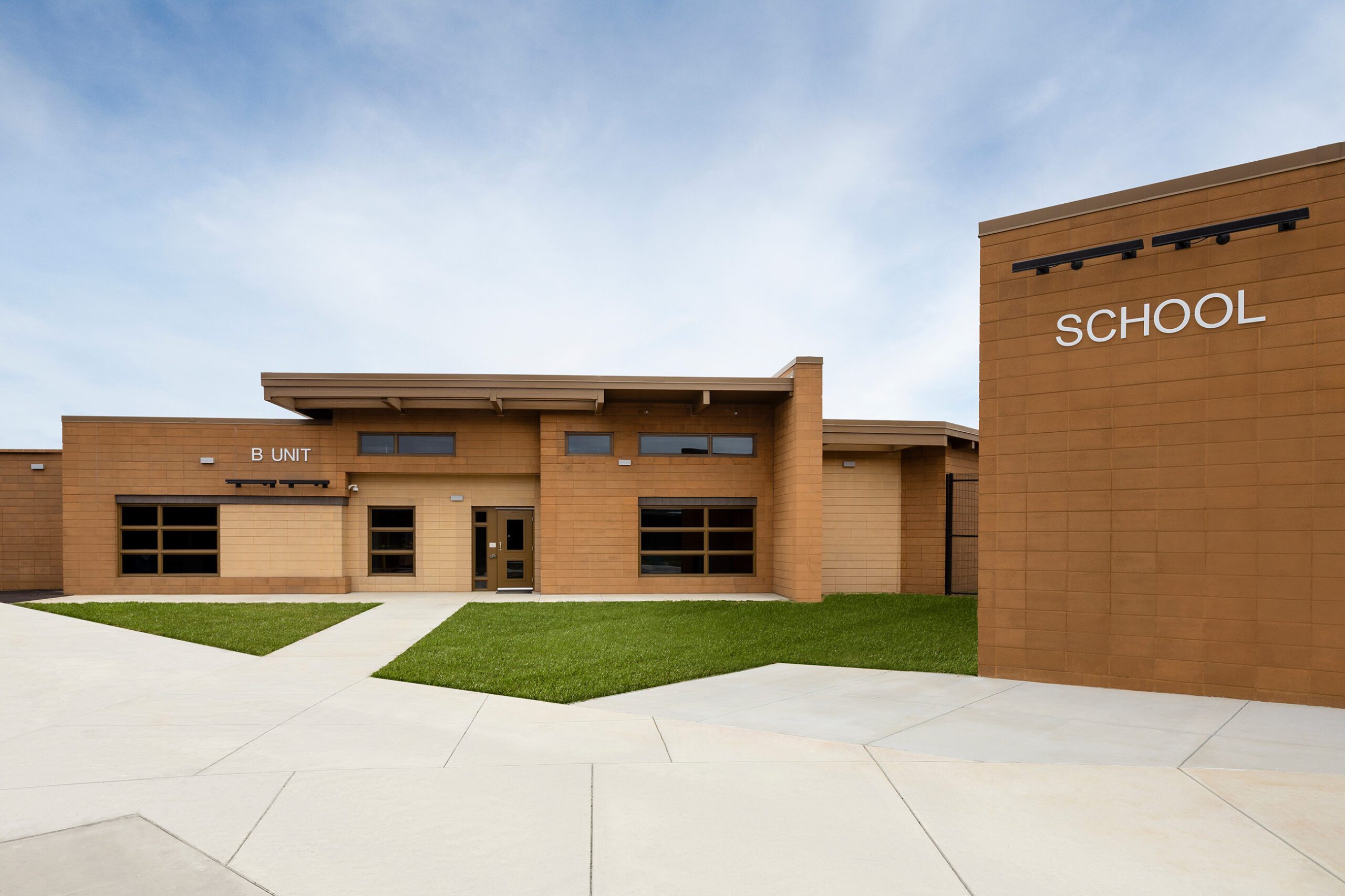SALINAS, CA
The $48.6M new juvenile hall consists of six new buildings in two phases, along with the remodel of an existing building and the construction of a new parking area. The completed 120-bed facility is laid out in a campus style, with a central recreation yard surrounded by four housing buildings and support buildings. Two new, 30-bed, medium-security housing buildings are approximately 7,200 SF, and the new 30-bed high-security housing building is approximately 8,800 SF and provides classrooms and a satellite medical exam room totaling 23,139 SF. Program services space is provided for each housing building, and the new administration building provides space for visitation, medical facilities, and staff offices and amenities, including a new central kitchen.
In a joint venture, 6D provided construction management, scheduling, estimating and inspection services, including the procurement, implementation, and training on Procore, the online collaborative document project controls systems.
