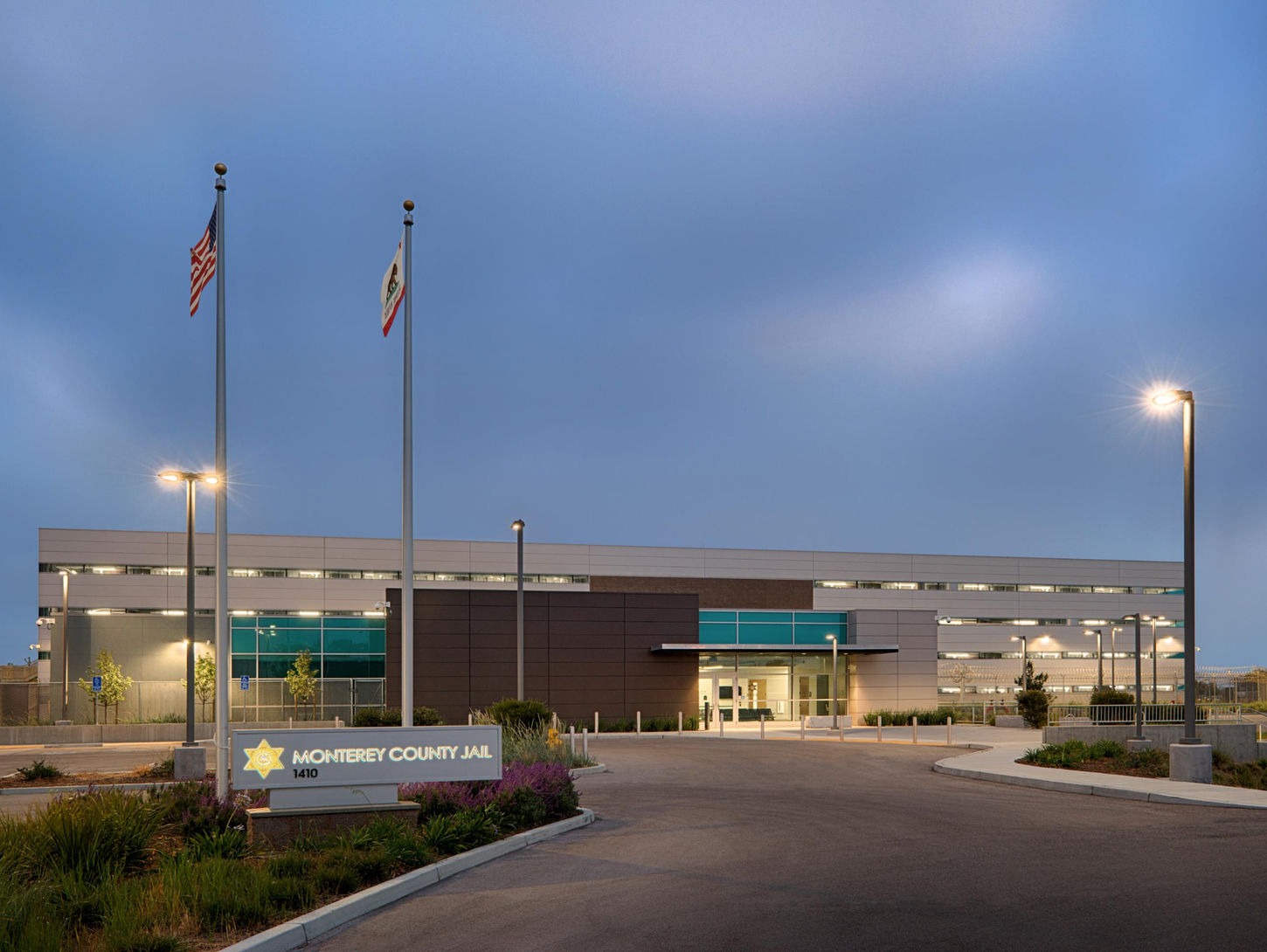SALINAS, CA
This $65M jail addition provides 576 new beds in eight housing units distributed on two floors, program spaces for inmates, administration and staff support spaces, and public entrance with video visitation. The project, located on a 2.65-acre site, is 134,000 SF with a 55,400 SF building footprint. The project was designed to be a stand-alone facility with its own central control room and new fire alarm system, fire sprinkler system, and security systems. The existing jail remained fully operational and secure during construction. The addition also consists of a single-story administration and public entrance area, and a two-story, four-level inmate housing unit with a connection to the existing jail. The project uses pre-cast components extensively, with all cells and other components manufactured off-site, facilitating faster construction.
In a joint venture, 6D provided construction management, scheduling, estimating and inspection services.
